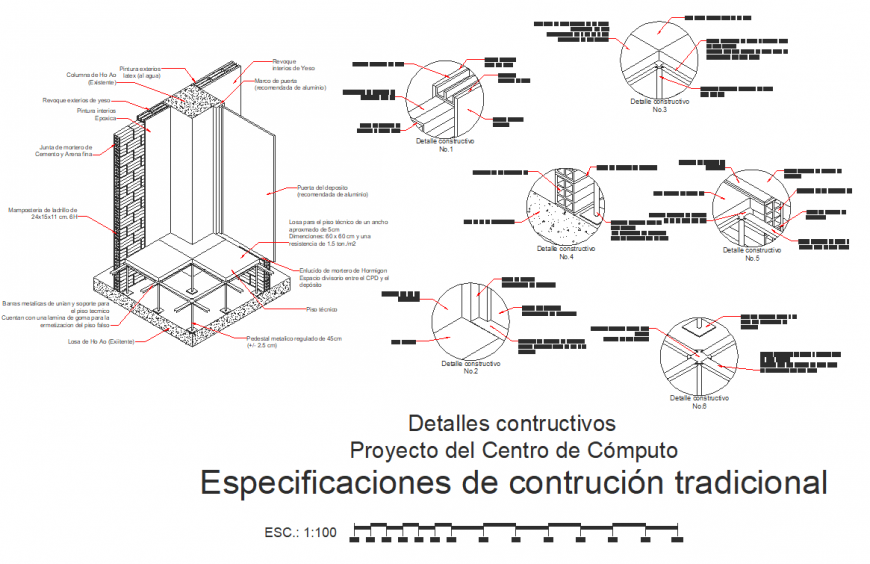Contructed guard detail centroid computing autocad file
Description
Contructed guard detail centroid computing autocad file, isometric view detail, reinforcement section detail, scale 1:100 detail, dimension detail, naming detail, concrete mortar detail, brick wall detail, foundation detail, etc.

