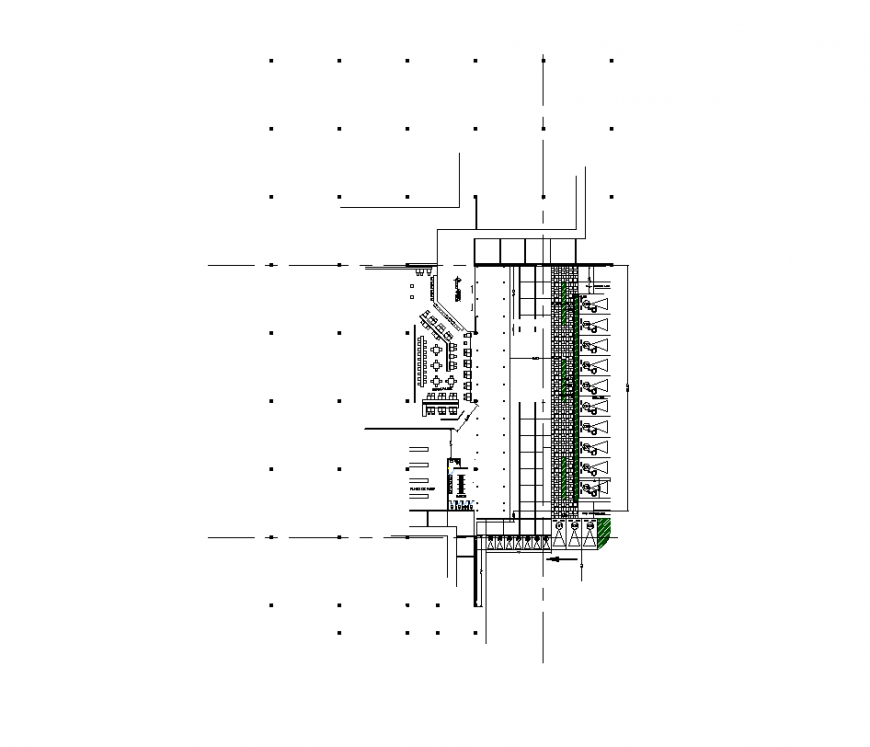Restaurant building detail elevation 2d view layout dwg file
Description
Restaurant building detail elevation 2d view layout dwg file, furniture detail, hatching detail, stair detail, dimension detail, hidden line detail, column detail, center line detail, etc.

