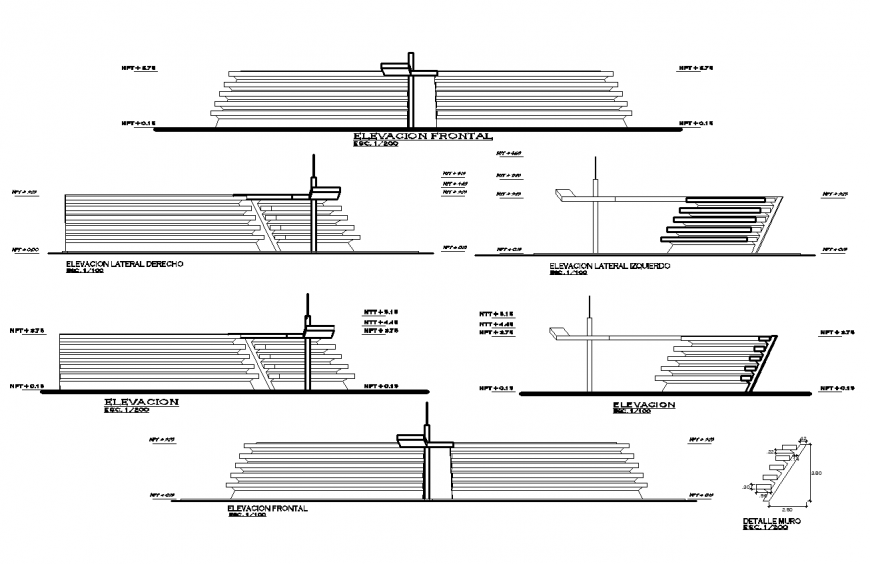Staircase structure detail elevation 2d view layout autocad file
Description
Staircase structure detail elevation 2d view autocad file, front elevation detail, dimension detail, scale detail, right side elevation detail, section detail, left side elevation detail, etc.

