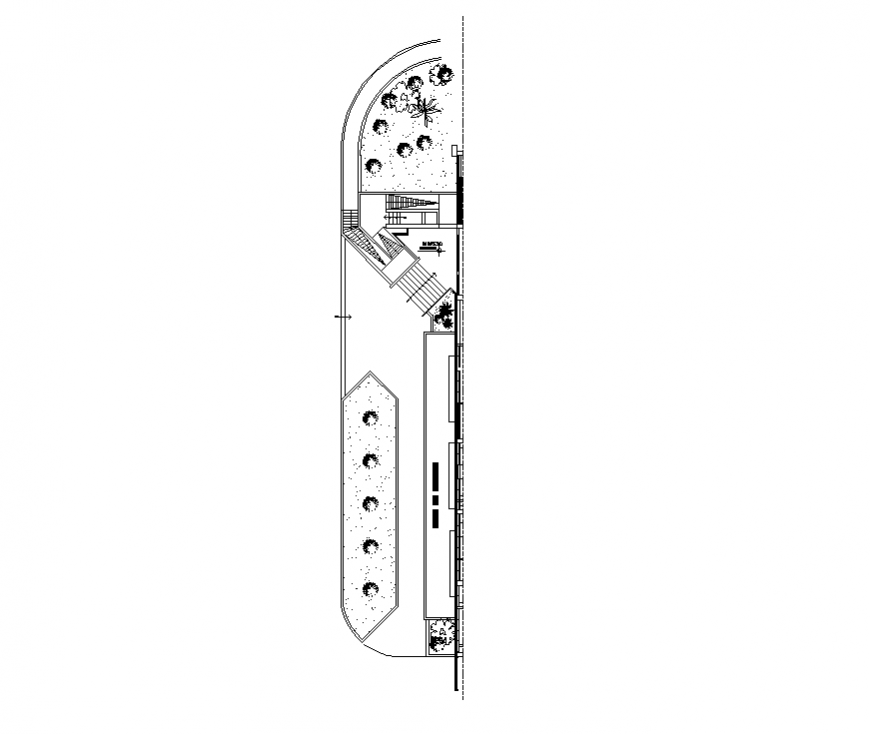Detail park layout elevation and plan layout file
Description
Detail park layout elevation and plan layout file, stair detail, footpath detail, landscaping trees and plants detail, hatching detail, plan view detail, stair detail, hidden line detail, etc.

