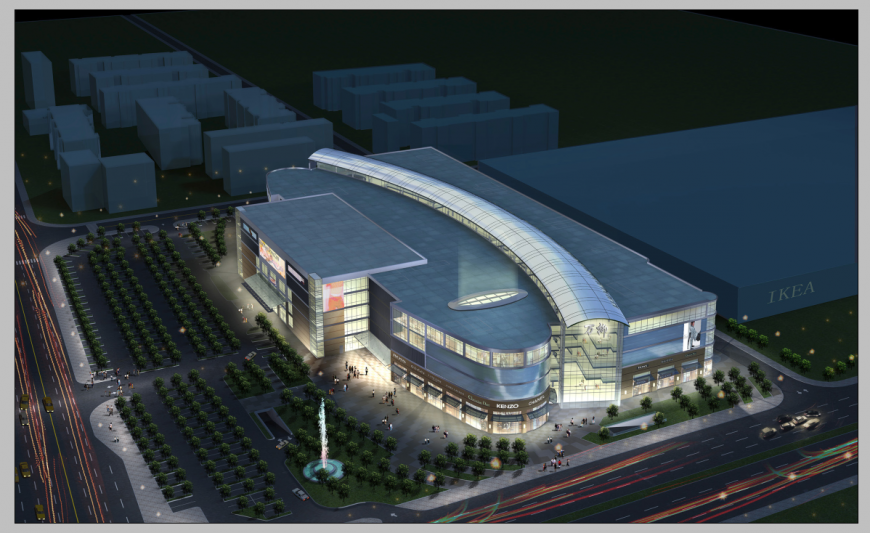Detail commerce hub elevation 3d model layout Photoshop file
Description
Detail commerce hub elevation 3d model layout Photoshop file, people detail, street light detail, road detail, top elevation detail, road detail, fountain detail, vehicle detail, stair detail, zebra crossing detail, buildings detail, etc.

