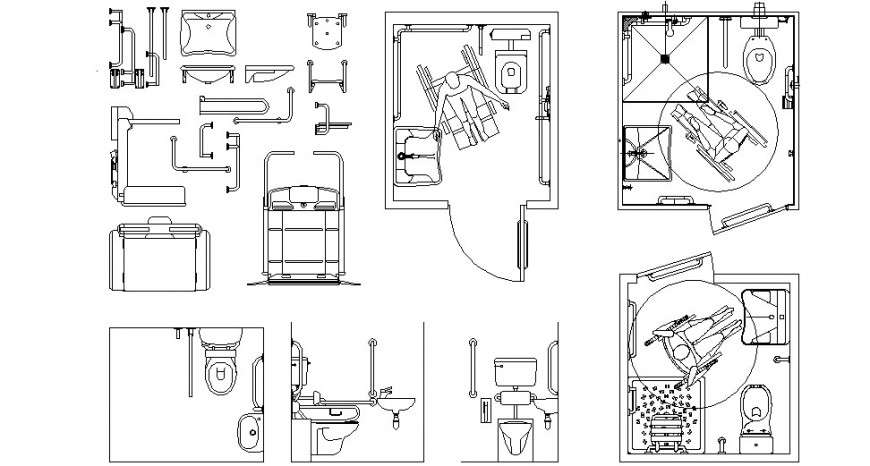Disabled toilet plan and section dwg file
Description
Disabled toilet plan and section dwg file, furniture detail in door and vent detail, shower bathroom detail, pipe line detail, water tank detail, toilet detail in water closed detail, sink detail, handle detail, anty detail, etc.

