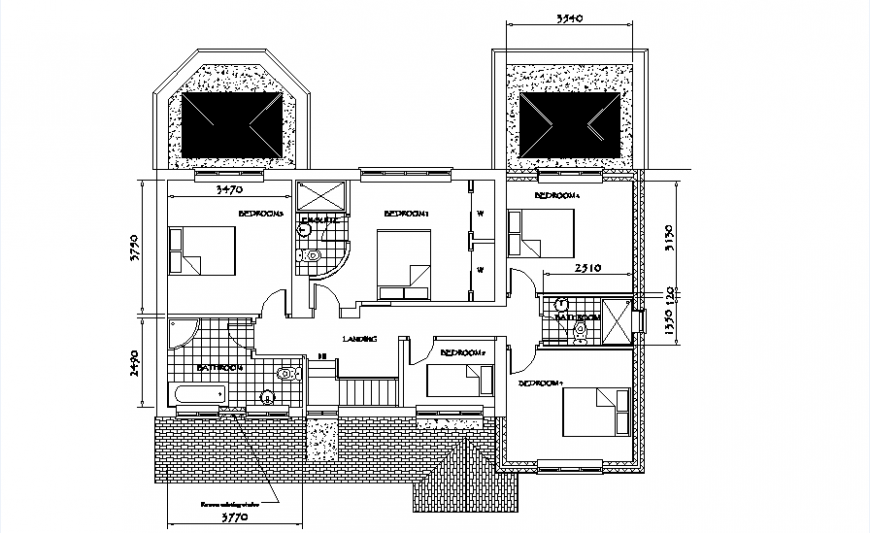Planning bedroom house design dwg file
Description
Planning bedroom house design dwg file, hatching detail, dimension detail, naming detail, furniture detail in door, window, table, chair and bed detail, roof hatching detail, toilet detail in water closed and sink detail, etc.

