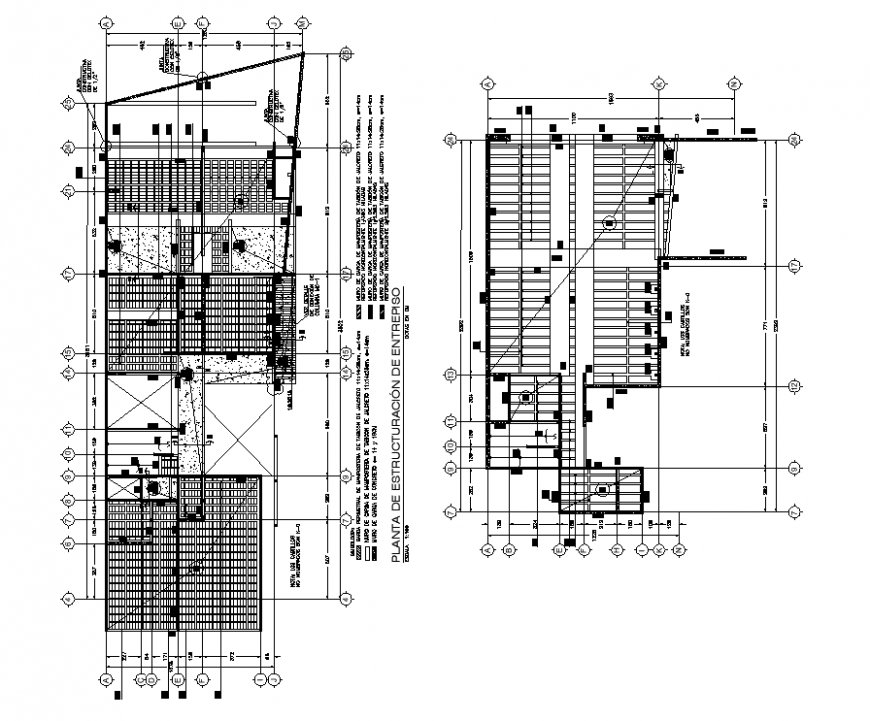Mezzanine structural plant detailed façade elevation autocad file
Description
Mezzanine structural plant detailed façade elevation autocad file, numbering detail, dimension detail, scale detail, leveling detail, concreting detail, hatching detail, reinforcement detail, specification detail, etc.

