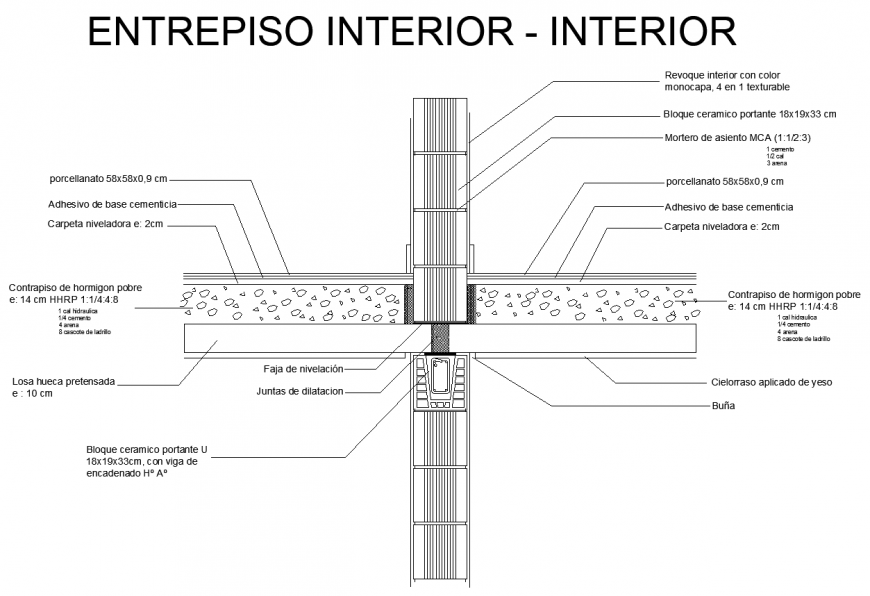Interior ceramic block interior mezzanine detail elevation layout file
Description
Interior ceramic block interior mezzanine detail elevation layout file, concreting detail, hatching detail, cover detail, brick detail, naming detail, hook and bends detail, reinforcement detail, overlapping detail, etc.

