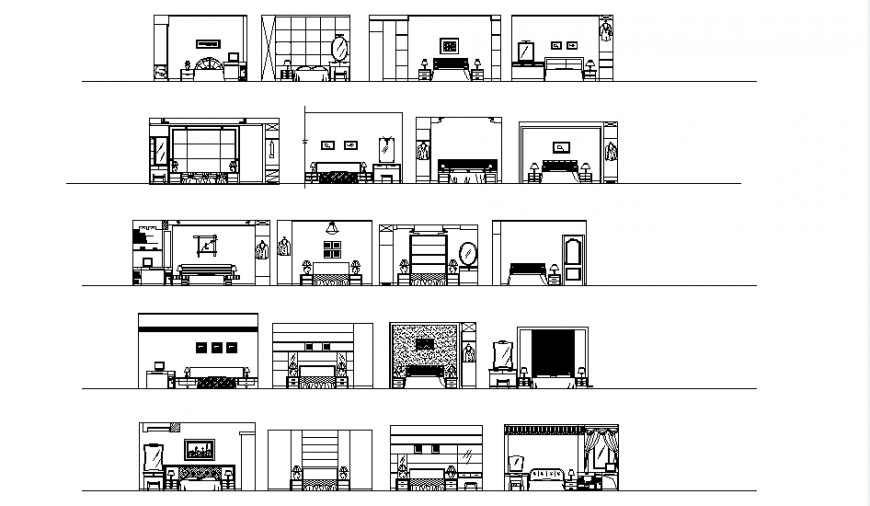Bedroom elevation plan dwg file
Description
Bedroom elevation plan dwg file, wall paint detail, light lamp detail, furniture detail in door, window, table, chair, cub board and drawer detail, mirror detail, arc shape bed detail, ceiling design detail, cut out detail, etc.

