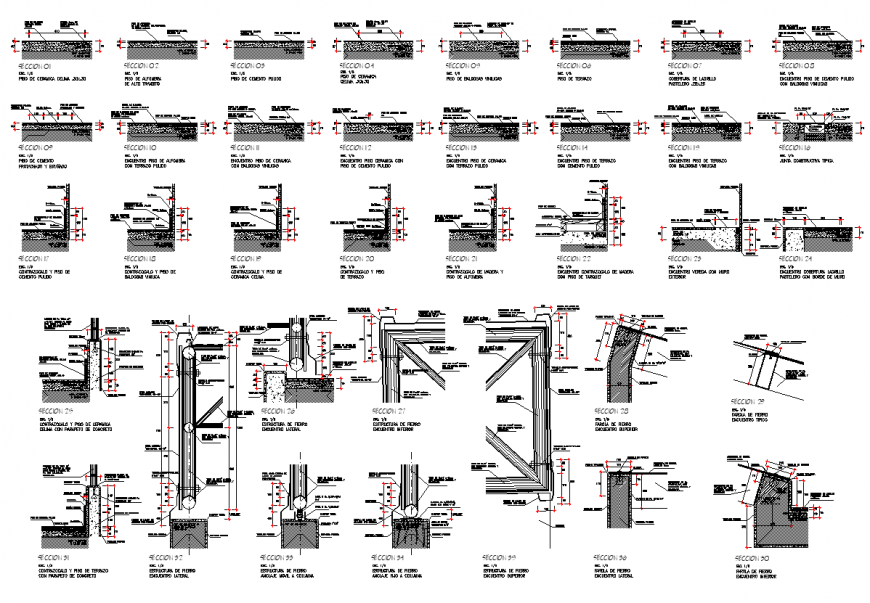Detail miscellaneous structural plan and elevation autocad file
Description
Detail miscellaneous structural plan and elevation autocad file, center line detail, hatching detail, column detail, section detail, scale detail, nut bolt detail, naming detail, dimension detail, etc.

