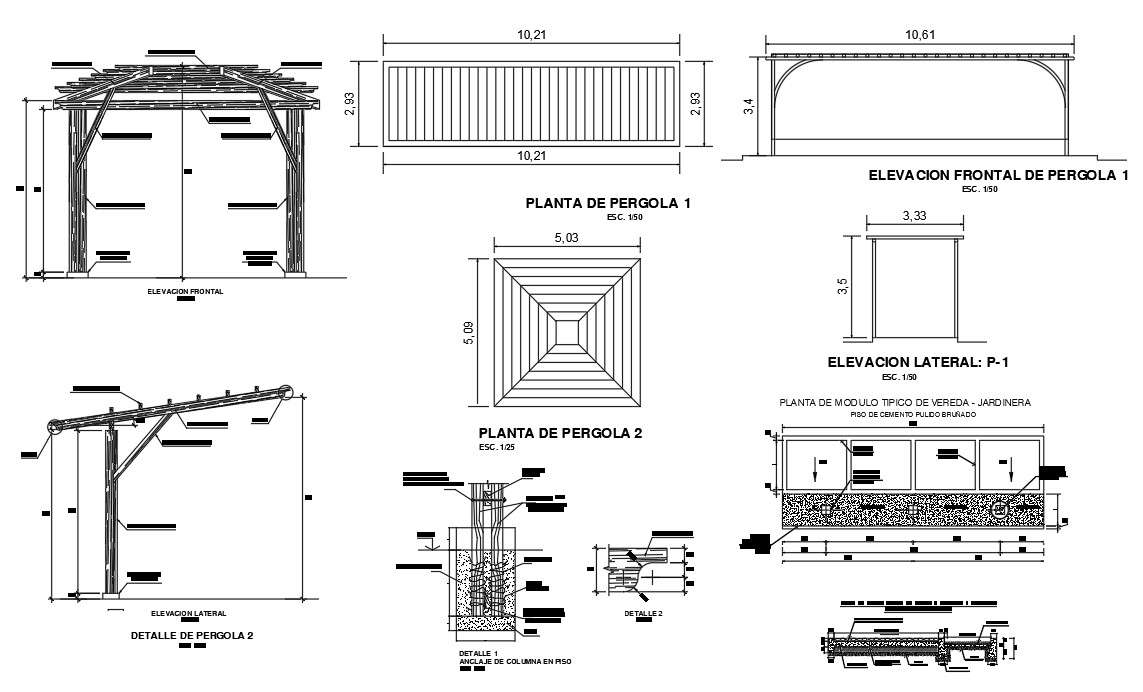Section Detail In AutoCAD File
Description
Section Detail In AutoCAD File which shows details of a wooden beam, wooden reinforcement, column beam, column reinforcement, concrete die.
File Type:
Autocad
Category::
Structure
Sub Category::
Section Plan CAD Blocks & DWG Drawing Models
type:

