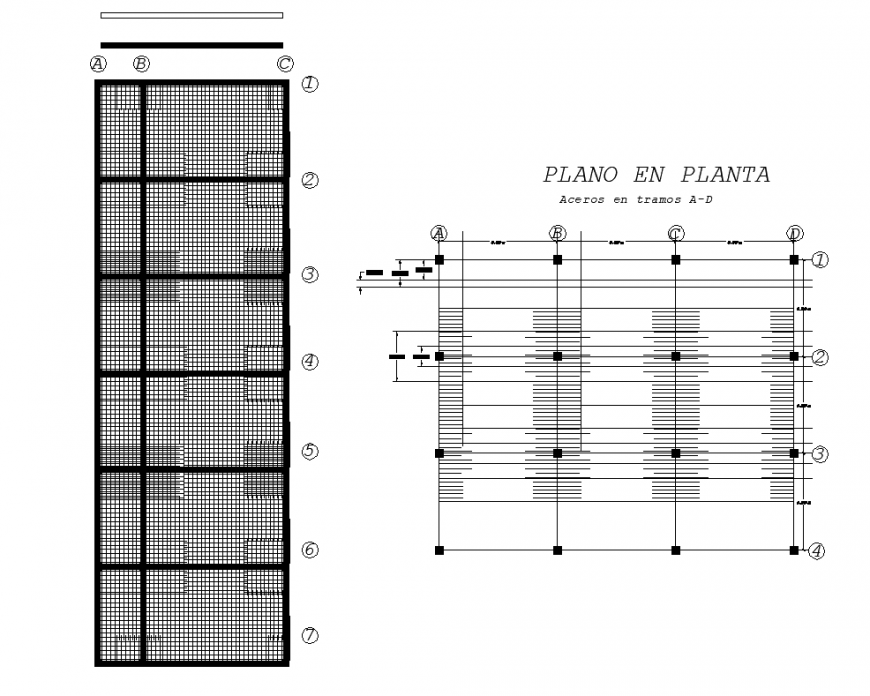Steel Section Plan and Elevation Details in DWG Format
Description
Steel section detail elevation and plan autocad file, hatching detail, reinforcement detail, hook and bends detail, leveling detail, dimension detail, stirrups detail, over lapping detail, leveling detail, etc.

