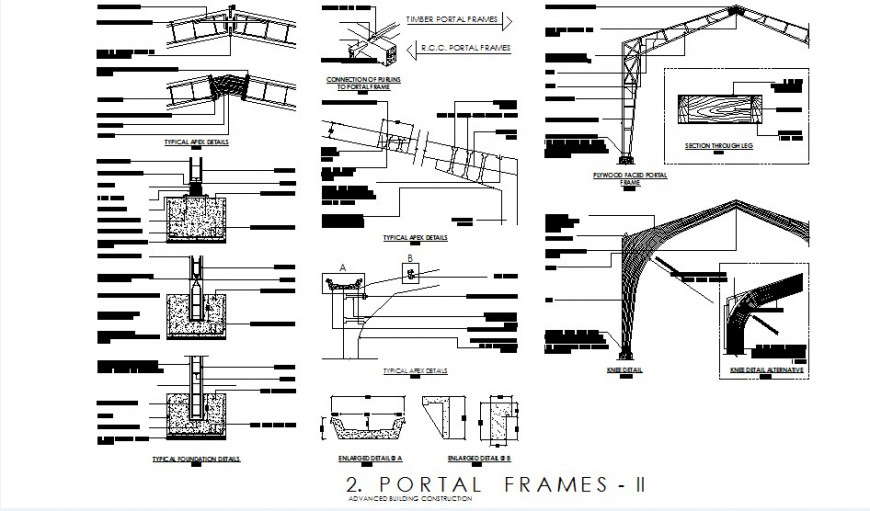Detail of portal frames elevation and section layout file
Description
Detail of portal frames elevation and section layout file, steel framing detail, concrete mortar detail, wooden detail, foundation section detail, reinforcement detail, bolt nut detail, isometric view detail, etc.

