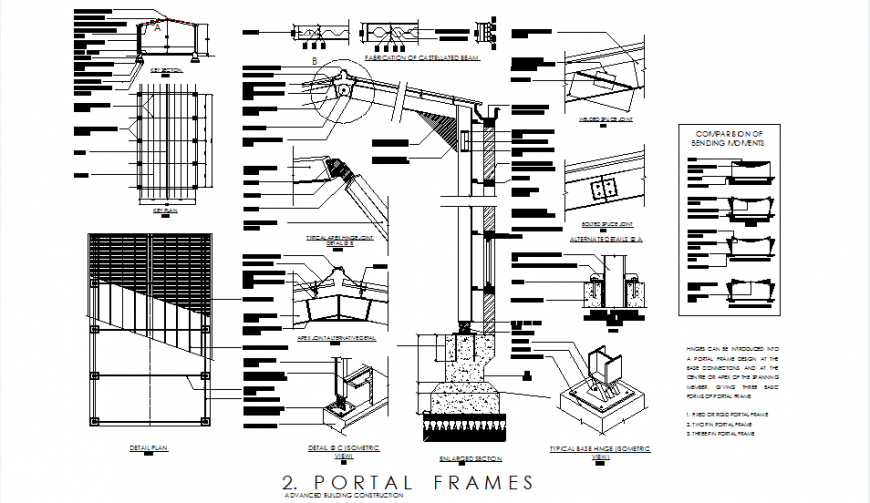Portal frames plan and section autocad file
Description
Portal frames plan and section autocad file, concrete mortar detail, specification detail, bolt nut detail, hatching detail, hook detail, furniture detail in window detail, foundation section plan detail, etc.

