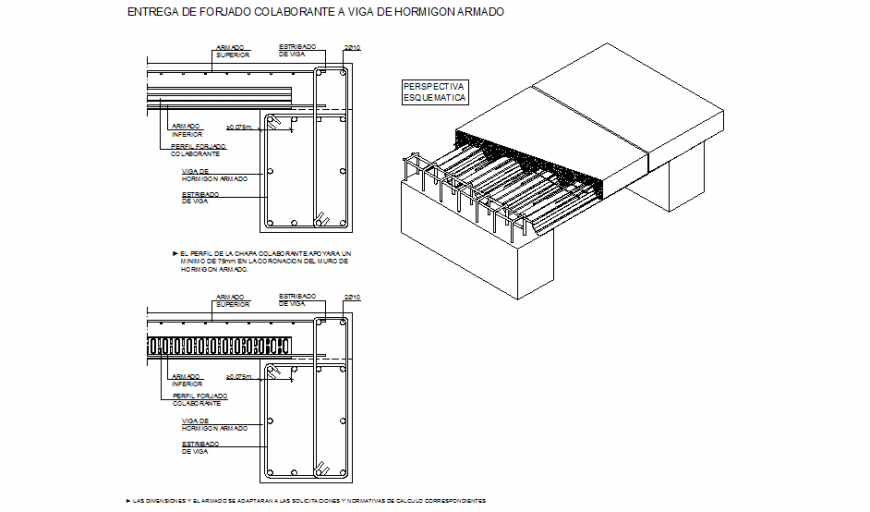Detail losacero union with concrete beam section plan
Description
Detail losacero union with concrete beam section plan, dimension detail, naming detail, reinforcement detail, bolt nut detail, concrete mortar detail, specification detail, perspective detail, hidden line detail, etc.

