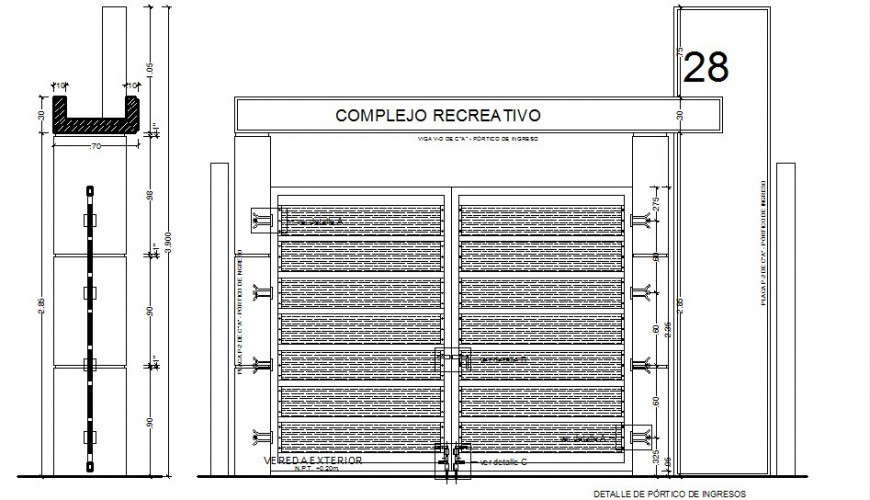Front elevation portico plan dwg file

Description
Front elevation portico plan dwg file, dimension detail, naming detail, hatching detail, bearing detail, reinforcement detail, bolt nut detail, etc.
File Type:
DWG
Category::
CAD Architecture Blocks & Models for Precise DWG Designs
Sub Category::
Corporate Building CAD & Plant Blocks - DWG Download
type:
