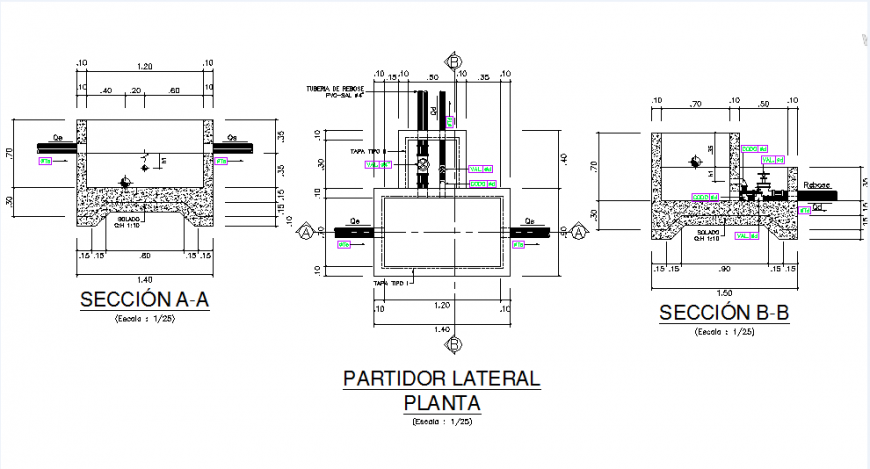Detail channel plan and section dwg file
Description
Detail channel plan and section dwg file, section line detail, dimension detail, naming detail, section A-A’ detail, section B-B’ detail, concrete mortar detail, leveling detail, lock system detail, scale 1:25 detail, etc.

