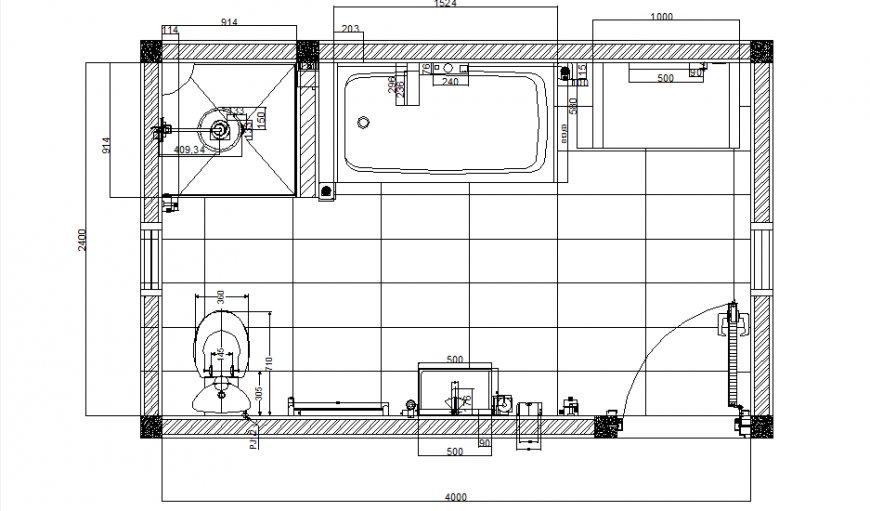Bathroom plan layout file
Description
Bathroom plan layout file, dimension detail, naming detail, hatching detail, cut out detail, furniture detail in door and window detail, bath tub detail, shower detail, water closed detail, tiles detail, anty detail, etc.

