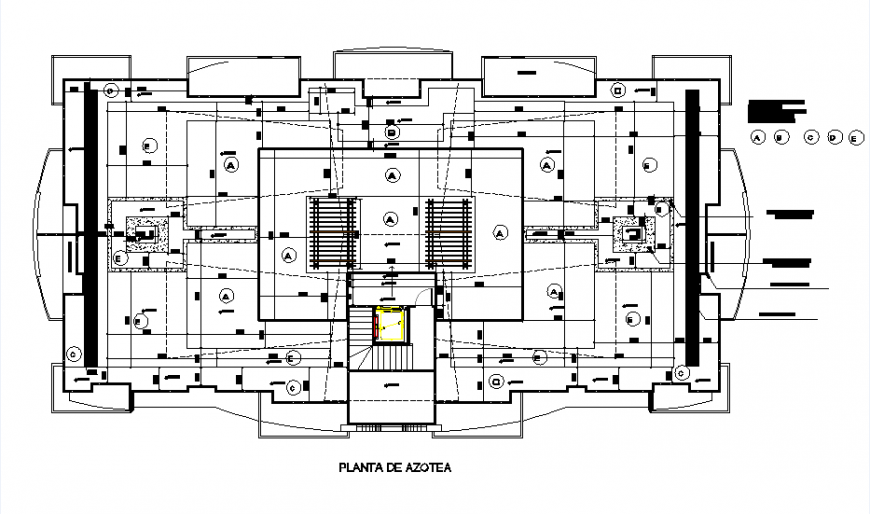Numbering room Social area condominium
Description
Numbering room Social area condominium, dimension detail, naming detail, numbering detail, concrete mortar detail, realign in balcony detail, leveling detail, hatching detail, etc,
File Type:
DWG
Category::
Architecture
Sub Category::
Corporate Building
type:

