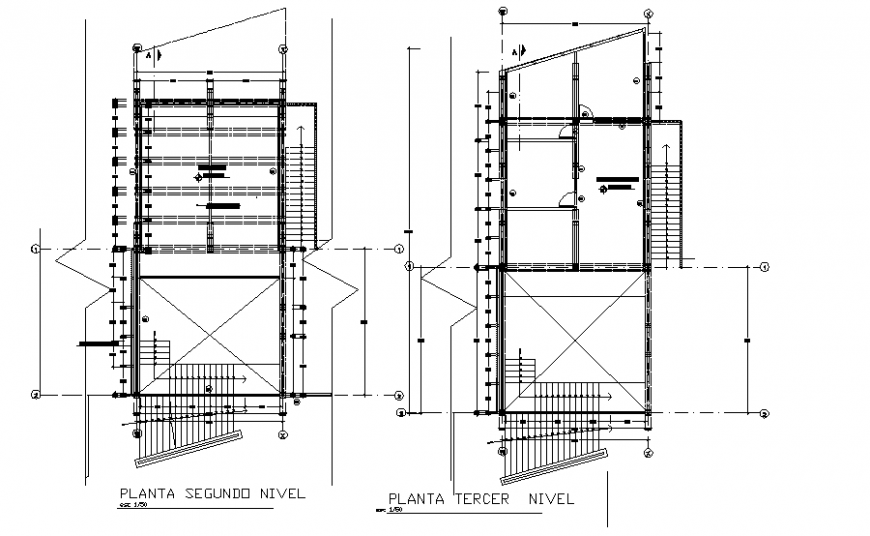Second and terrace house level plan
Description
Second and terrace house level plan, centre lien plan detail, dimension detail, naming detail, scale 1:50 detail, stair detail, door and window numbering detail, cut out detail, section line detail, etc.

