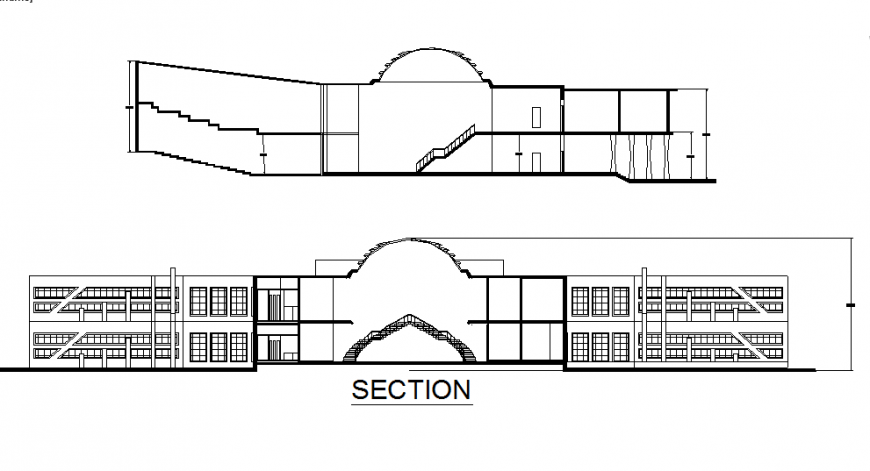Section School commercial building
Description
Section School commercial building, section A-A’ detail, section B-B’ detail, dimension detail, furnitutre detail in door and window detail, arc design detail, dimension detail, naming detail, stair section detail, hatching detail, etc.

