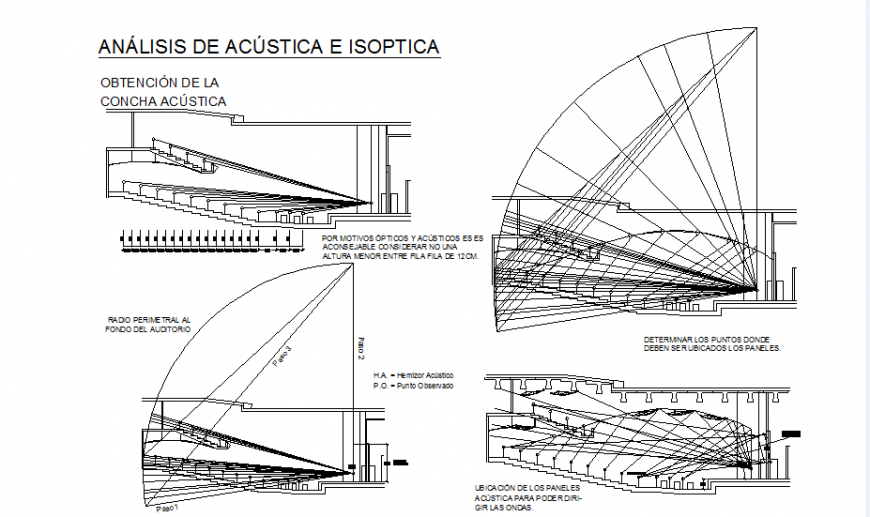Section plan elevation Auditorium insulation acoustic layout file
Description
Section plan elevation Auditorium insulation acoustic layout file, specification detail, dimension detail, naming detail, front elevation detail, side elevation detail, section A-A’ detail, section B-B’ detail, redius detail, etc.

