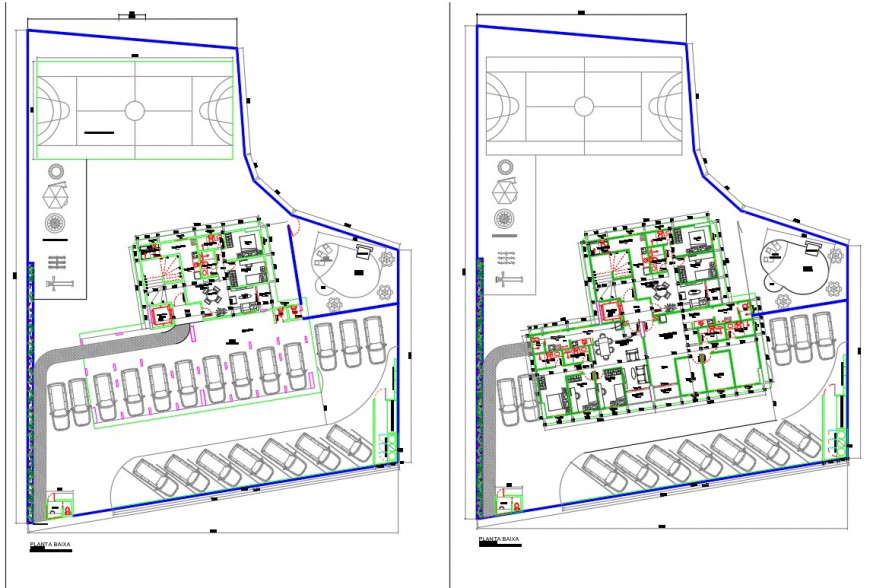Parking commercial building plan
Description
Parking commercial building plan, dimension detail, naming detail, car parking detail, furniture detail in table, chair, door, window, cub board and bed detail, cut put detail, swimming pool detail, landscaping detail in tree and plant detail, etc.

