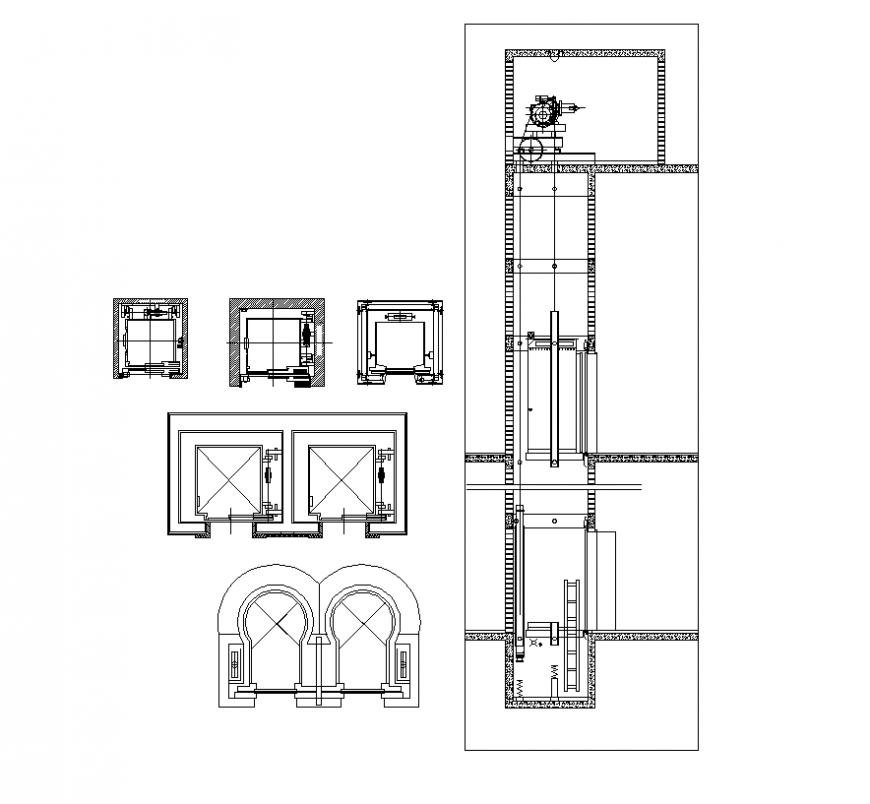Elevator detail elevation and plan dwg file
Description
Elevator detail elevation and plan dwg file, ladder detail, cable detail, nut bolt detail, concreting detail, spring detail, plan view detail, hatching detail, motor detail, piston detail, jack stand detail, etc.

