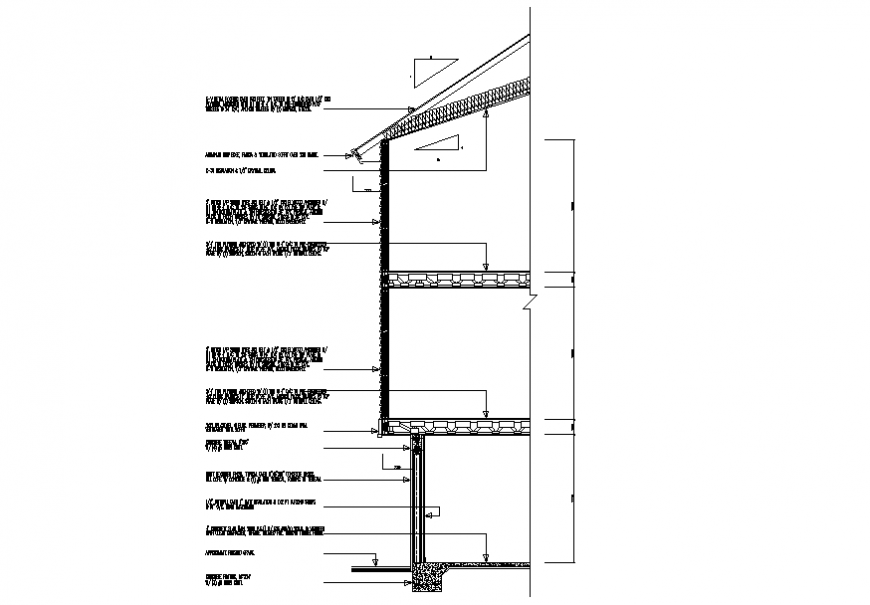Floor and roofing detail elevation and plan layout file
Description
Floor and roofing detail elevation and plan layout file, naming detail, hatching detail, wall detail, reinforcement detail, naming detail, cut out detail, dimension detail, concreting detail, etc.

