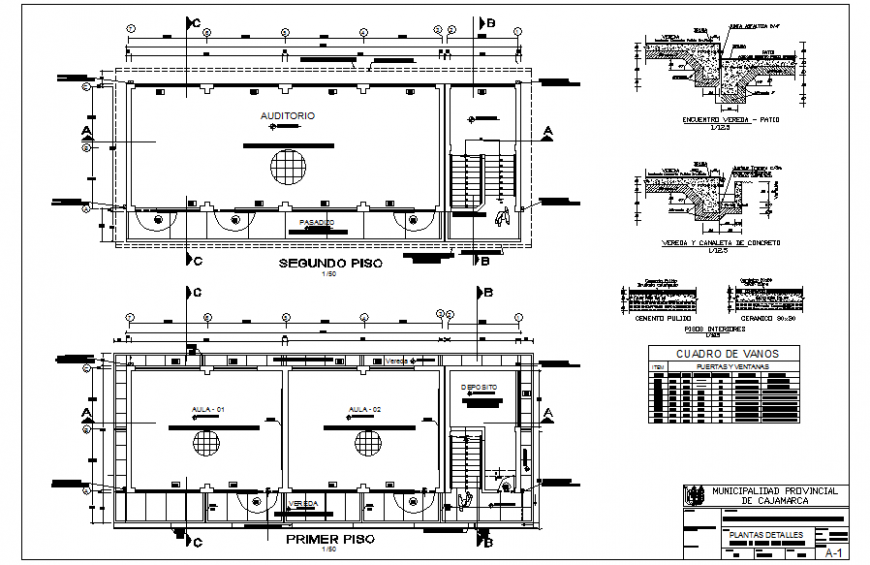
Municipal building detail elevation and plan dwg file, specification table detail, furniture detail, door and window detail, section line detail, hatching detail, scale 1:50 detail, stair detail, concrete detail, dimension detail, cut out detail, etc.