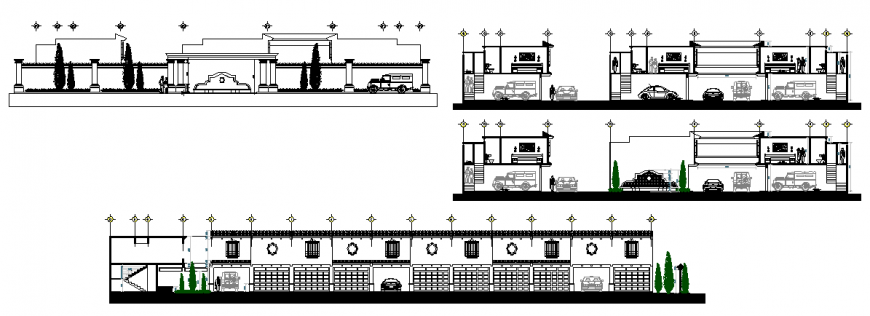Hotel and banquet hall detail elevation dwg file
Description
Hotel and banquet hall detail elevation dwg file, front elevation detail, landscaping trees and plants detail, vehicle detail, brick masonry detail, parking detail, door and window detail, stair detail, etc.

