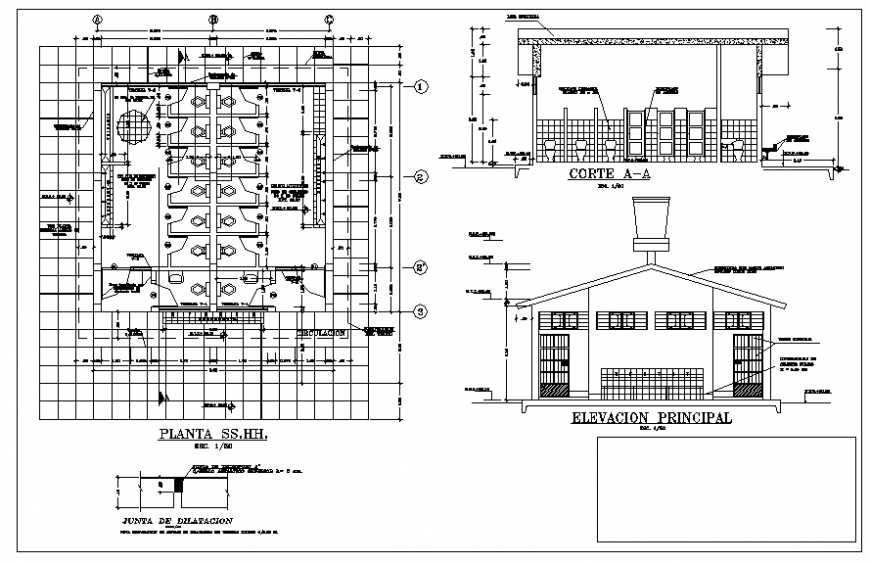Commercial building plan view detail dwg file
Description
Commercial building plan view detail dwg file, hatching detail, dimension detail, furniture detail, center line detail, front elevation detail, naming detail, door and window detail, scale detail, etc.

