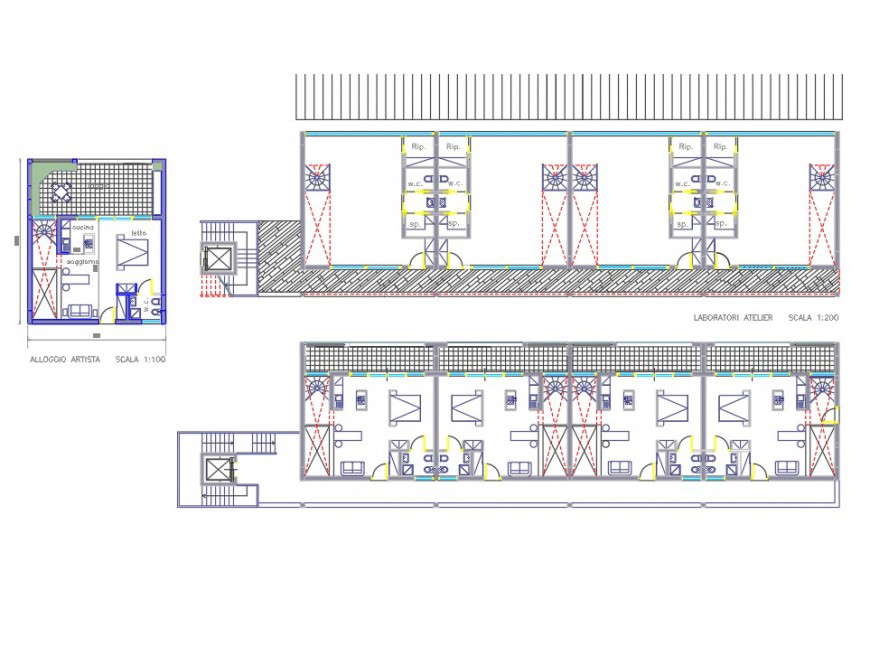Lab atelier residence plan
Description
Lab atelier residence plan, stair detail, cut out detail, furniture detail in bed, door, window, table, sofa and chair detail, hatching detail, toilet plan in water closed and sink detail, hidden line detail, spiral stair detail, etc.

