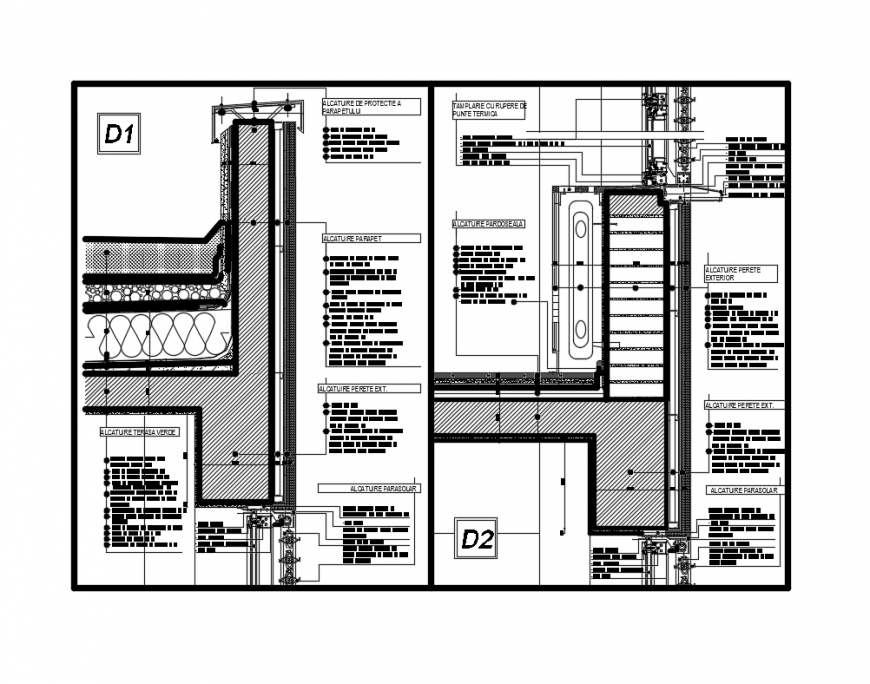Final details plywood windows installation and constructive of house dwg file
Description
Final details plywood windows installation and constructive of house that includes a detailed view of Aluminum profile "C", Operate perforated profiles of al., chil tight, Glazing insulation, metal profile for catching the sun visor, Internal metal profile for reinforcement, piece extruded metal profile, Thermal insulation of mineral wool, Intermediate aluminum frame, Thermo-insulating glazing unit with 2 sheets of 24 mm glass, Aluminum razor, aluminum frame closure and much more of windows details.

