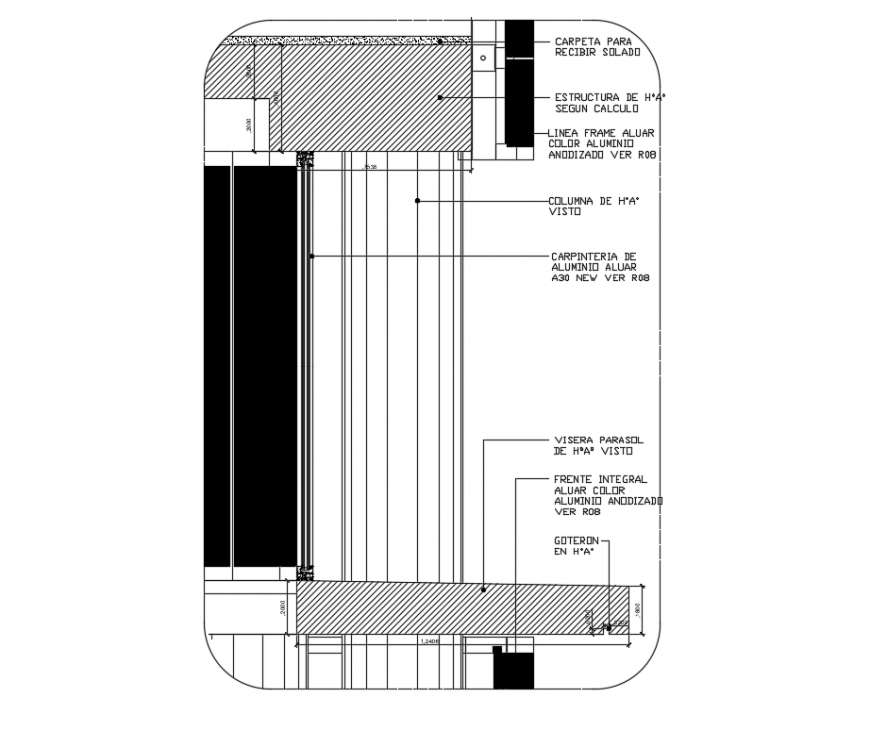Details of constructive wall structure with curtain dwg file
Description
Details of constructive wall structure with curtain that includes a detailed view of folder to receive flooring, folder to receive flooring, structure of h to a calculation, line frame aluar color anodized aluminum see r08, column from h ° to ° seen, aluminum carpentry aluar a30 new see r08, full face aluar color anodized aluminum see r08 and much more of structure details.

