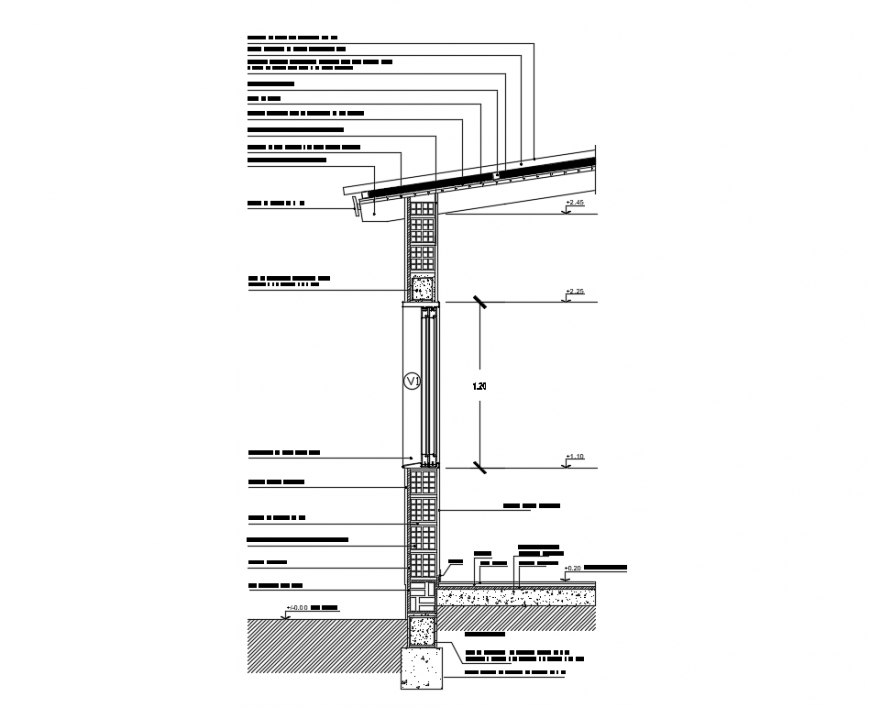Constructive details type of house with roof and foundation structure plan details dwg file
Description
Constructive details type of house with roof and foundation plan details that includes a detailed view of Sheet metal roof with 15% slope, Corrugated sheets of galvanized iron n ° 24, Thermal insulation: expanded polystyrene 30mm esp. 20kg / , ³ dens. or lanan glass 35mm esp. and 18 kg / m³ density, Water-repellent aslation: 150 micron polyethylene film, Anchoring the wall to the wall with a sweet iron Ø 6, Pine truss elliotis in plain sight 1/2 "x4" brushed, Pine Elliotis brushed 2 "x 6", Sheet metal joinery according to plan, Hollow ceramic bricks 18x18x33 and much more of constructive details.

