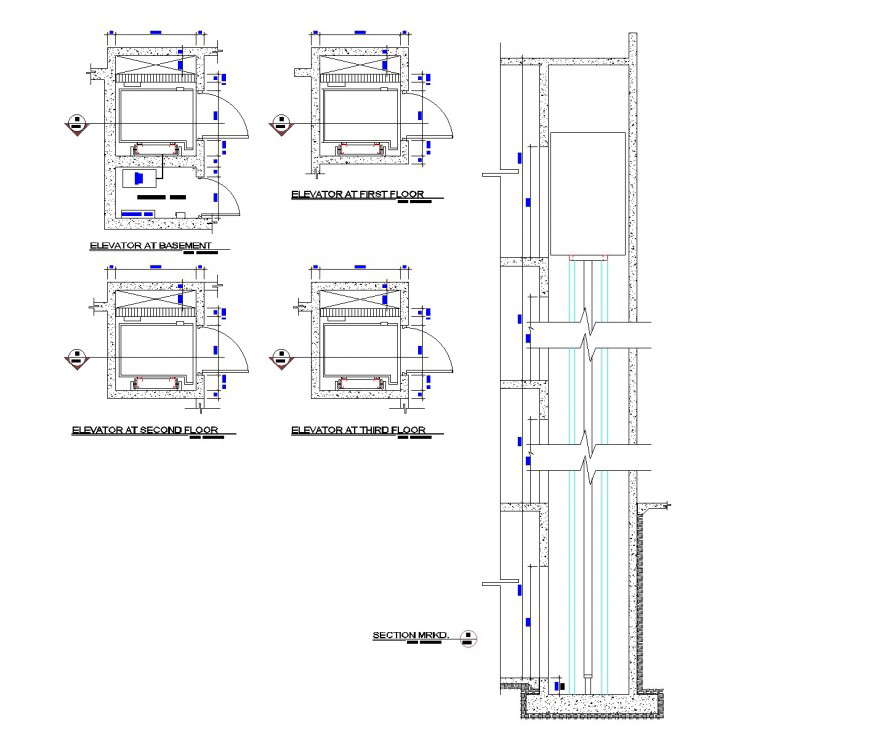Lift Design elevation and section autocad file
Description
Lift Design elevation and section autocad file, section lien detail, dimension detail, naming detail, concrete mortar detail, front elevation detail, section A-A’ detail, section B-B’ detail, etc.

