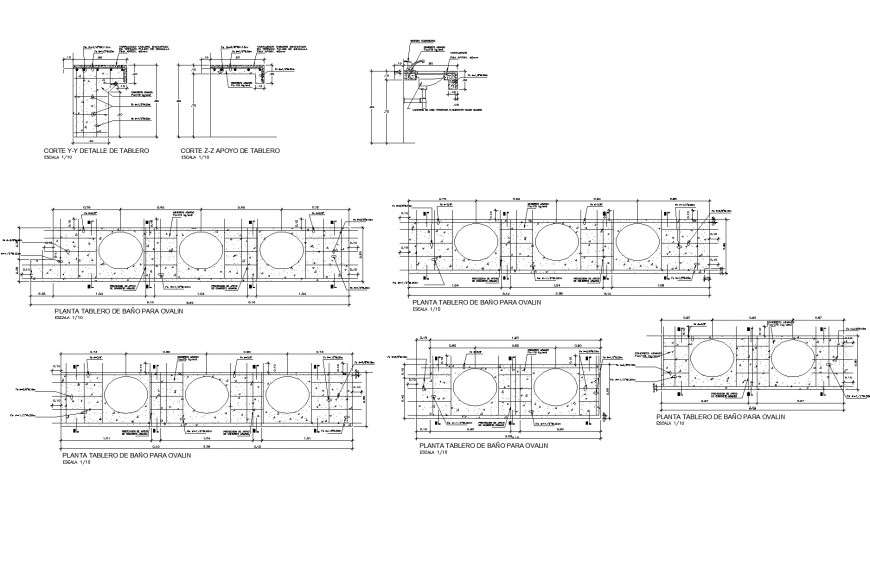Chamber plan and section layout file
Description
Chamber plan and section layout file, dimension detail, naming detail, concrete mortar detail, scale 1:25 detail, sink section detail, section line detail, section A-A’ detail, section B-B’ detail, section C-C’ detail, etc.

