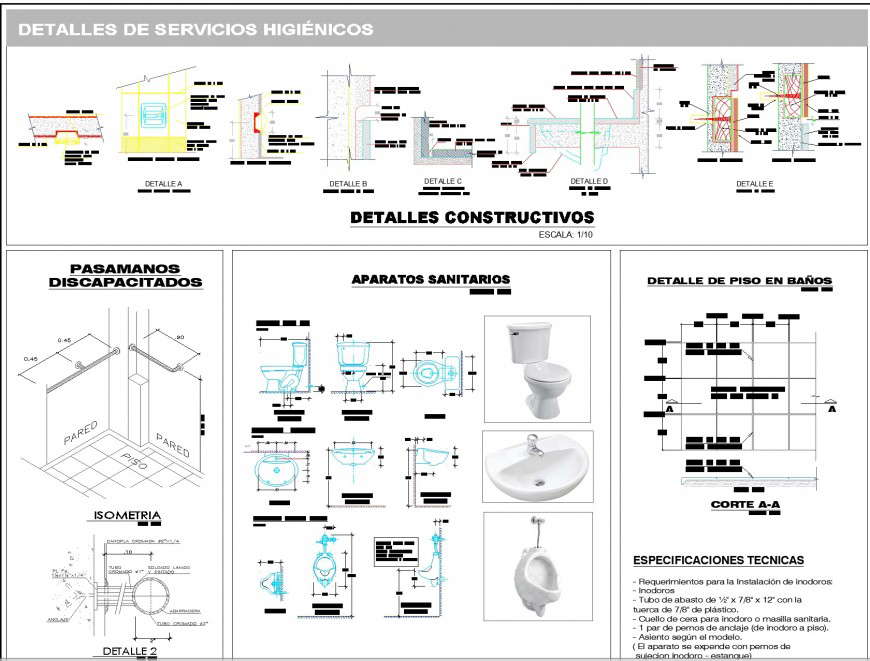Detail of water closed, sink and urinal plan dwg file
Description
Detail of water closed, sink and urinal plan dwg file, specification detail, dimension detail, naming detail, tiles detail, concrete mortar detail, scale 1:10 detail, sanitary detail, etc.

