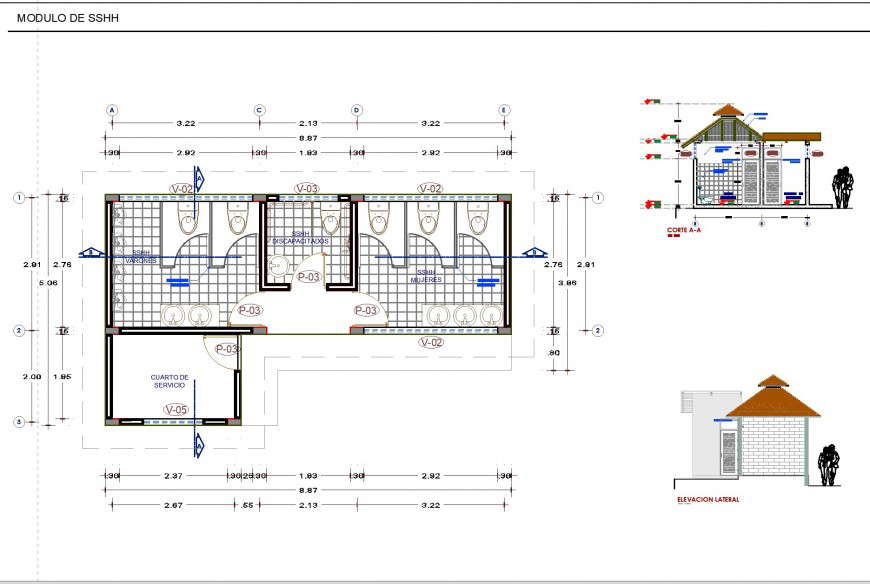Plan and section wash room layout file
Description
Plan and section wash room layout file, centre line plan detail, dimension detail, naming detail, furniture detail in door and window detail, plumbing detail in water closed detail, sink detail, section A-A’ detail, section B-B’ detail, etc.

