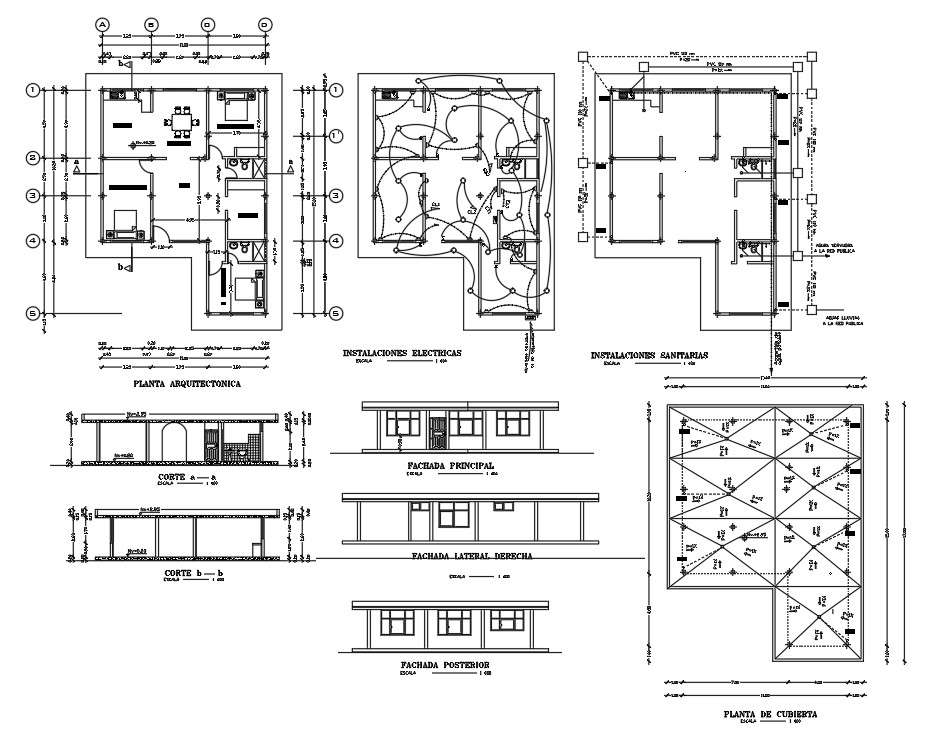Single Storey House Plan In DWG File
Description
Single Storey House Plan In DWG File which includes detail dimension of the hall, kitchen, dining room, bedrooms, balcony. It also includes the electrical installation of the house with different section and elevations.

