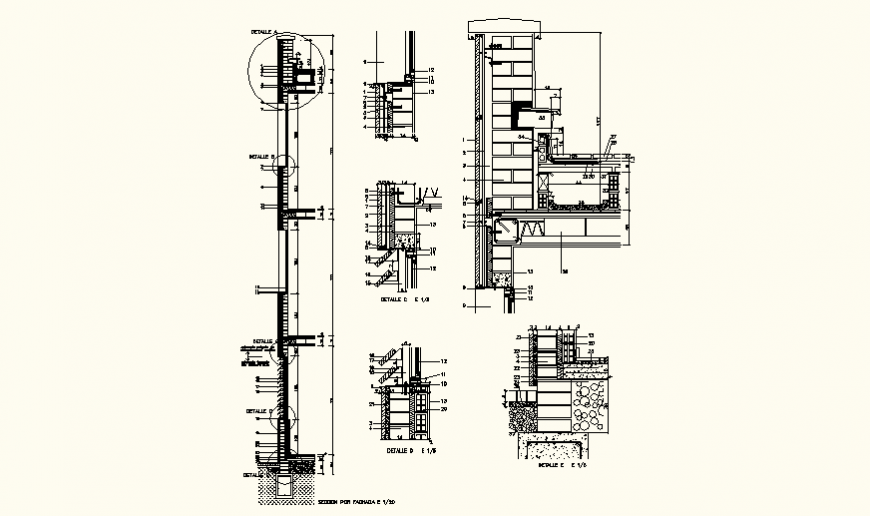Constructive wall section detail elevation and plan layout file
Description
Constructive wall section detail elevation and plan layout file, dimension detail, brick masonry detail, concreting detail, reinforcement detail, dimension detail, hatching detail, cut out detail, scale detail, etc.

