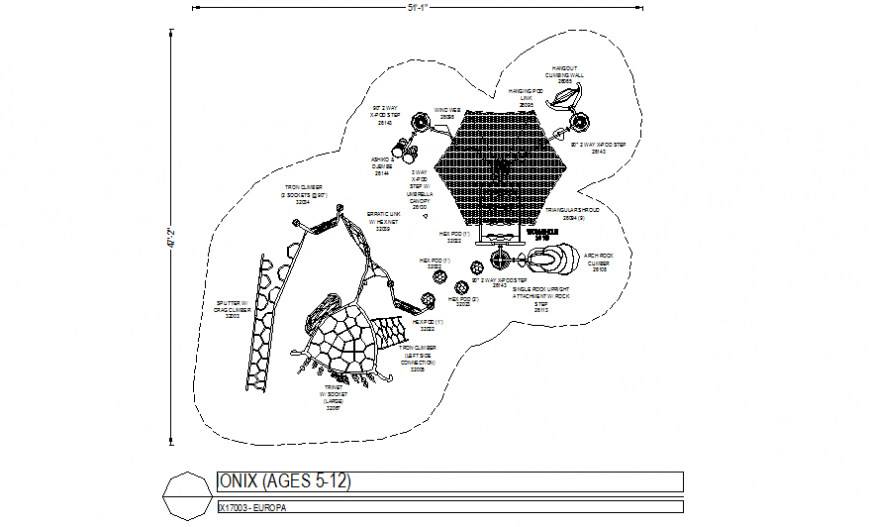Playing area with onix design plan dwg file
Description
Playing area with onix design plan dwg filein plan with view of area and view of different shape panel roof design and frame structure with transfer system and slice view for sleep and playing area with necessary dimension.

