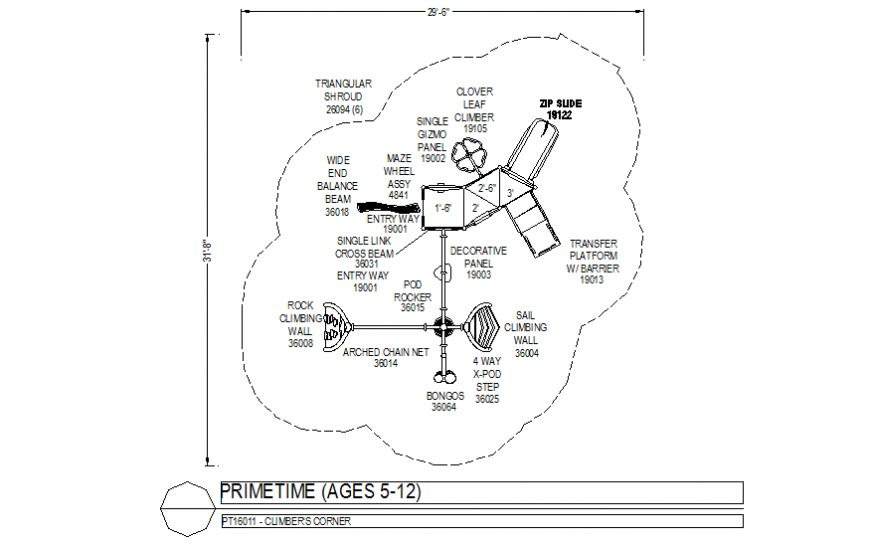Playing area with prime time plan dwg file
Description
Playing area with prime time plan dwg file in plan with view of area and view of wall and wall support with frame and frame support ara with a view of necessary detail view with transfer area system view in view.

