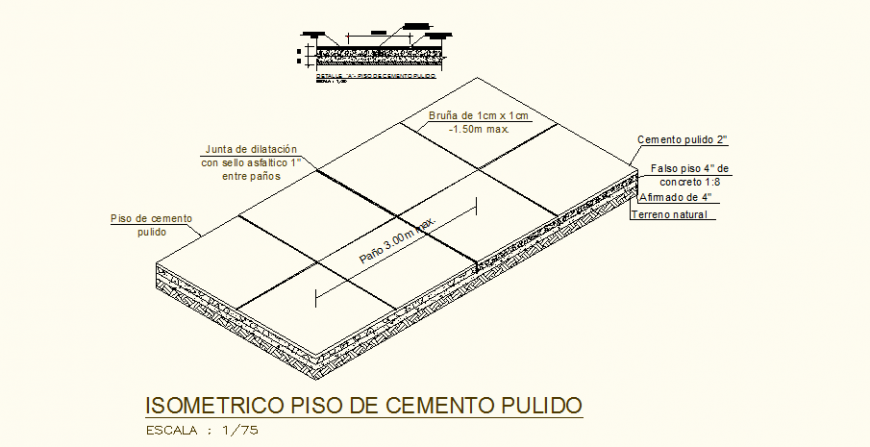Polished concrete floor detail elevation and plan layout file
Description
Polished concrete floor detail elevation and plan layout file, scale 1:75 detail, dimension detail, naming detail, concreting detail, isometric view detail, hatching detail, etc.

