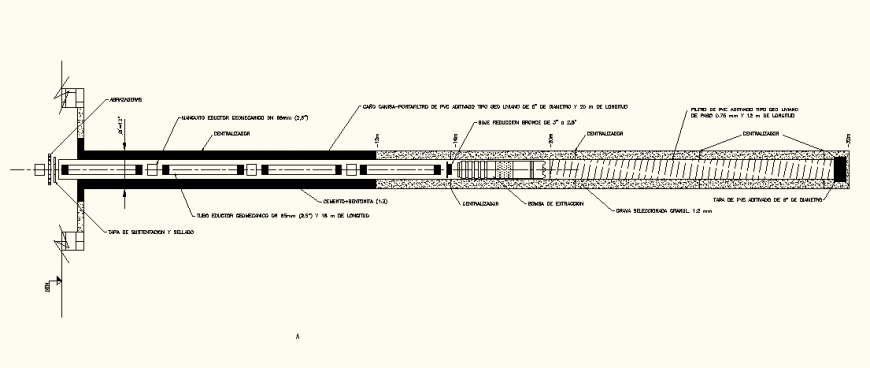Drilling traversal horizontal section detail elevation layout file
Description
Drilling transversal horizontal section detail elevation layout file, concerting detail, naming detail, reinforcement detail, naming detail, dimension detail, center line detail, etc.
File Type:
DWG
Category::
Construction CAD Drawings, Blocks & 3D CAD Models
Sub Category::
Building Structure CAD Drawings, Blocks & 3D Design Models
type:













