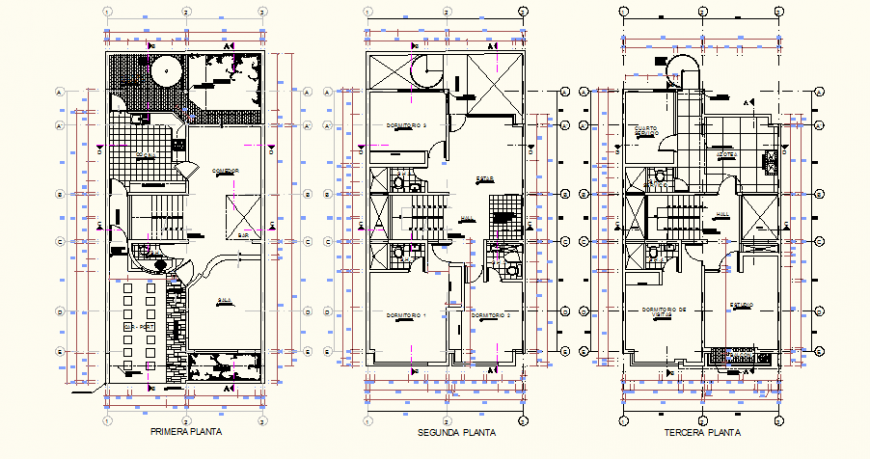Uni-family housing detail plan elevation dwg file
Description
Uni-family housing detail plan elevation dwg file, dimension detail, door and window detail, stair detail, furniture detail, floor level detail, hatching detail, hidden line detail, plan view detail, etc.

