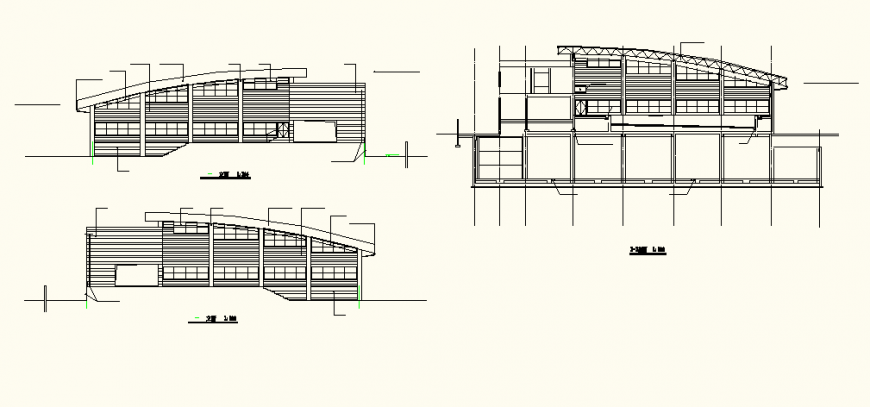Curve shaped building detail elevation and plan layout file
Description
Curve shaped building detail elevation and plan layout file, front elevation detail, right view elevation detail, left view elevation detail, etc.
File Type:
DWG
Category::
Architecture
Sub Category::
Corporate Building
type:

