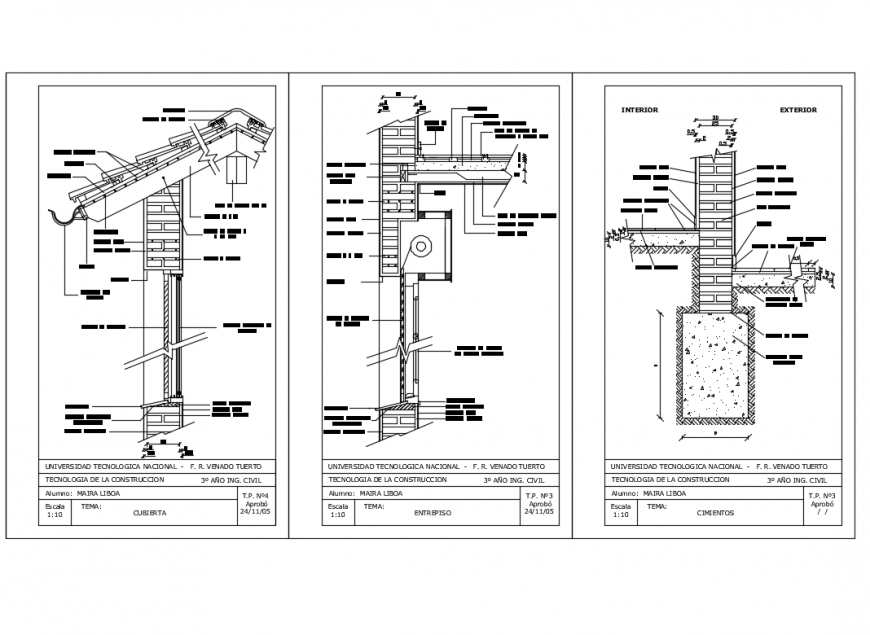Details of foundation with mezzanine cover and roof dwg file
Description
Details of foundation with mezzanine cover and roof that includes a detailed view of Whipped hydrophobic, Thick plaster, Hollow brick, Cementitious adhesive, Seat mortar, Horizontal insulator layer, Ledge, Water-repellent mixture, aluminum joinery stud, angular anchor, aluminum joinery crosspiece, anchoring to allow movement by dilation, anchor screw, veneer, elastic gasket for glass, elastic sealing gasket, double sheet glass, Water-resistant concrete treatment an dmuch more of foundation plan details.

