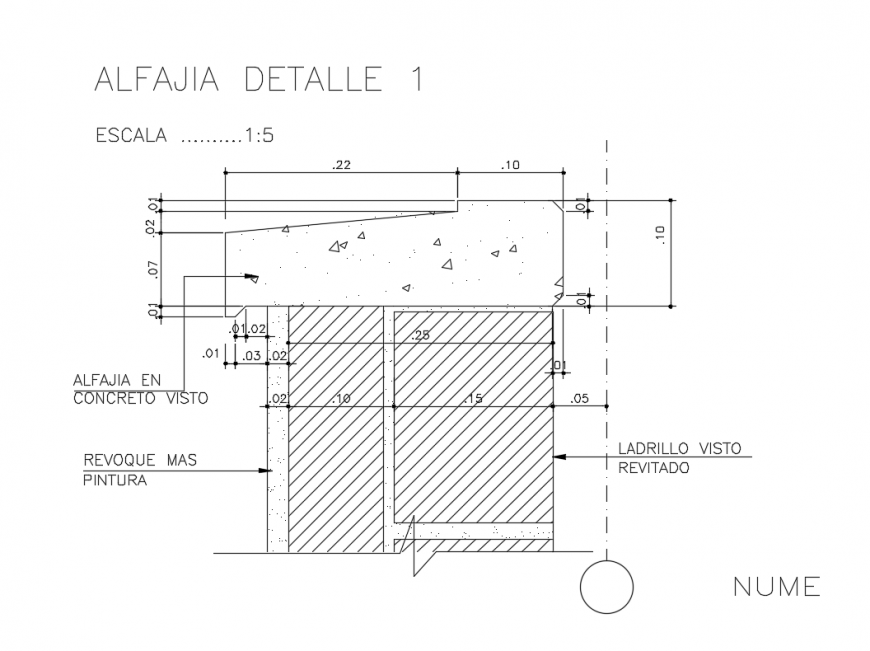Saddle cleat details with concrete dwg file
Description
Saddle cleat details with concrete that includes a detailed view of details two alphajia on beam, apfajia in concrete seen, revoke more painting, beam in concrete, short drops in revoke, aluminium windows and much more of construction details.

