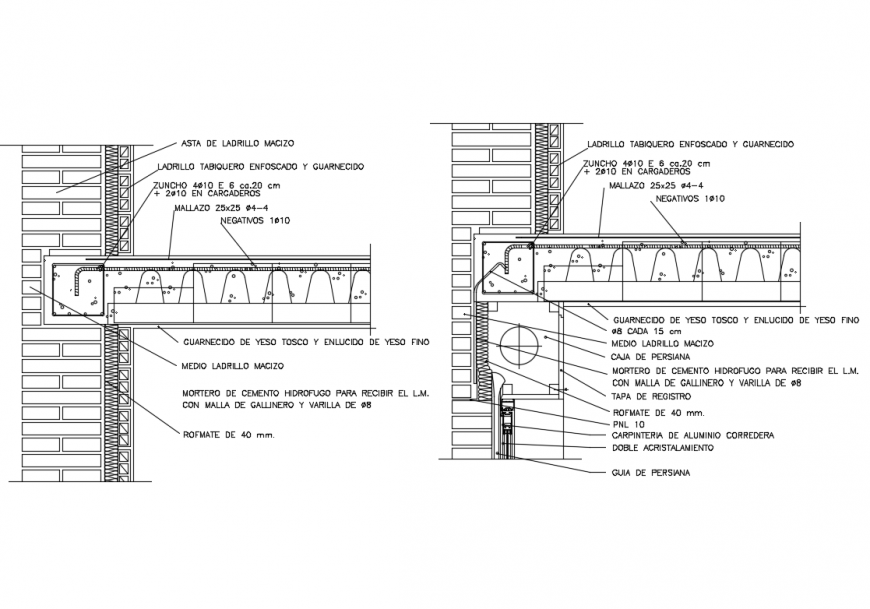Roof construction details of house with brick details dwg file
Description
Roof construction details of house that includes a detailed view of enameled and tumbled baske brick, tuscus gypsum plaster and fiber plaster linked, middle brick macizo, shitter box, mortar of cement to recieve, chicken mesh and rod, manhole cover, rolling aluminium carpentry, double glazing, negative and much more of roof construction details.

