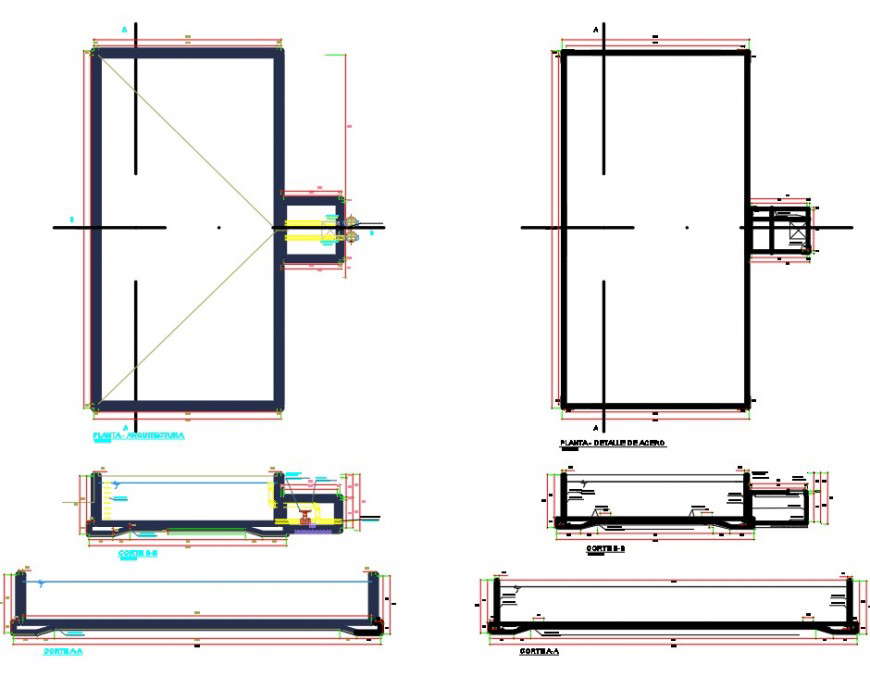Rectangular irrigation reservoir plan and section dwg file
Description
Rectangular irrigation reservoir plan and section dwg file, section line detail, dimension detail, naming detail, section A-A’ detail, section B-B’ detail, cut out detail, bolt nut detail, etc.

