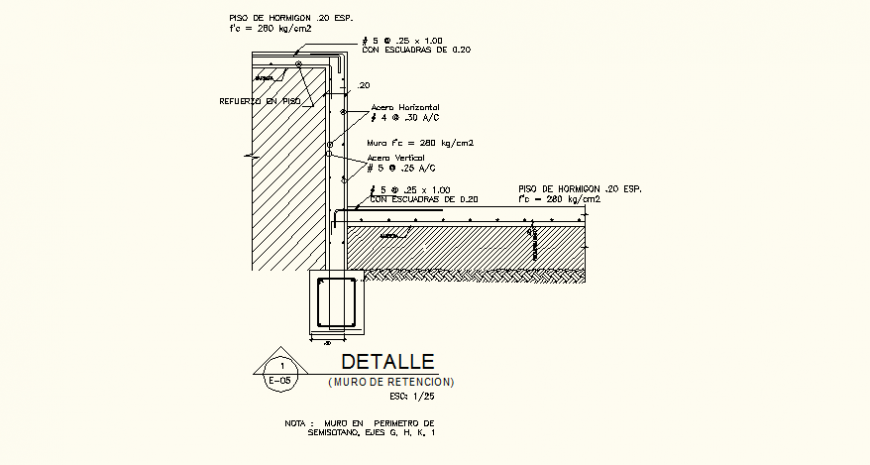Column and beam detail connection autocad file
Description
Column and beam detail connection autocad file, scale 1:25 detail, reinforcement detail, cut out detail, naming detail, dimension detail, hatching detail, cover detail, over lapping detail, etc.

